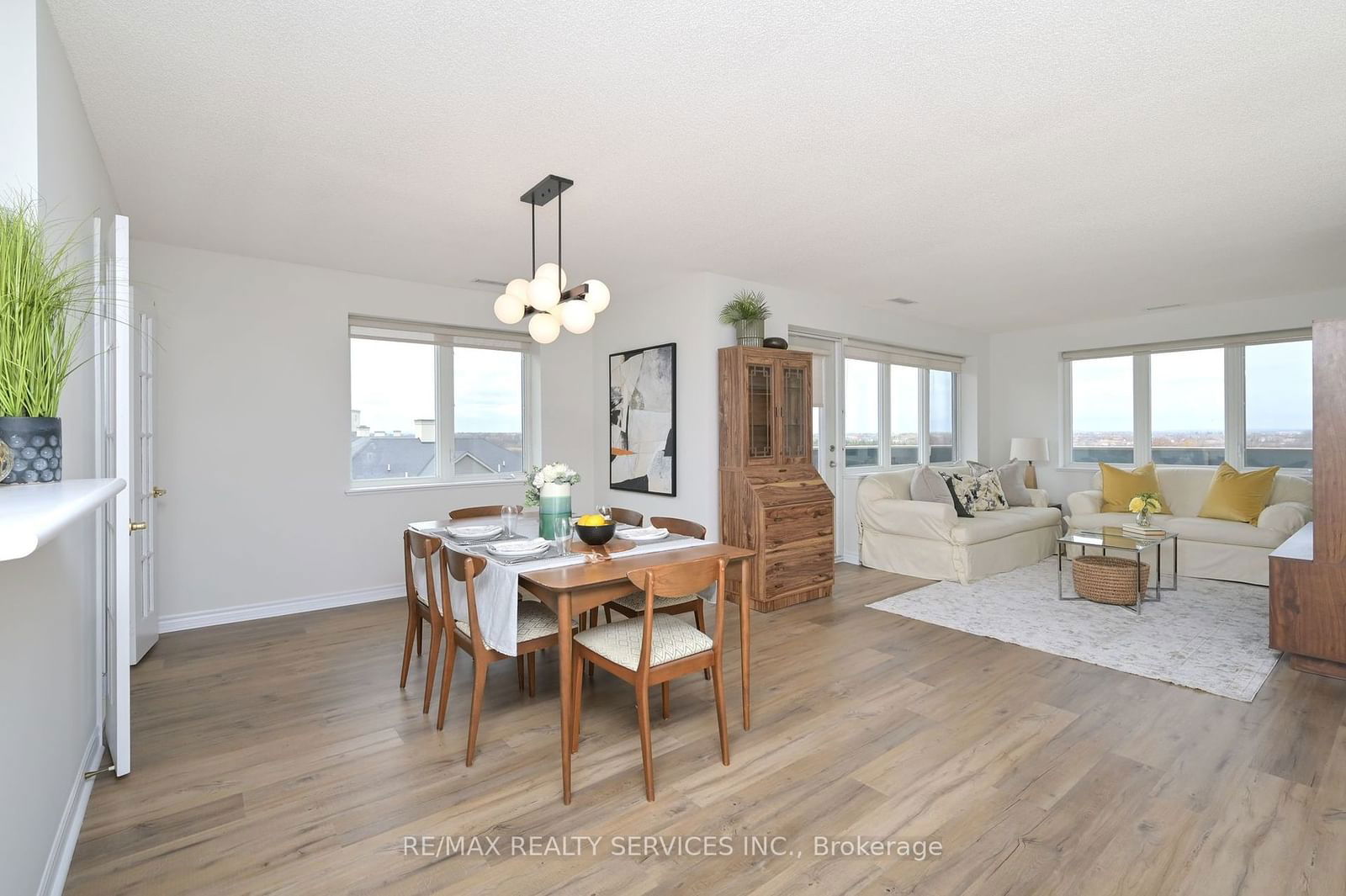
$562,800
2-Bed
2-Bath
1200-1399 Sq. ft
Listed on 12/2/24
Listed by RE/MAX REALTY SERVICES INC.
Beautifully Maintained 2 Bed, 2 Bath Corner Unit Overlooking Claireville Conservation! Almost 1300 sq ft of Living Space! This One is All About the Views! Welcome Home to a Bright & Airy Open-Concept Floor plan! The Eat-In, Walk-Through Kitchen Leads to an Oversized Dining Room Perfect for Hosting! The Always-Sunny Living Room Features Large Windows & A Walk-Out to the Wraparound Balcony. Generously Sized Primary Has its Own Walk-Out, 4 pc Ensuite, Walk-In Closet AND Additional Wall-to-Wall Closet! Updated Main Bath with Walk-In Shower! Ensuite Laundry! Brand New Flooring & Paint Throughout! This Unit Includes 2 Prime Underground Parking Spaces & 1 Storage Locker! Walking Trails Right Outside Your Front Door! Close to Shopping, Transit & HWY! Perfect for Commuters & Downsizers!
Unit Originally Designed as a 2+1 Bdrm with Window - Wall Can Easily be Added Back In. Car Wash, Library, Parking Garage, Rec Center, Media Room, Party Rooms, Visitor Parking, Woodshop Room, Guest Suites, Meeting Room, & Exercise Room.
W11822751
Condo Apt, Apartment
1200-1399
5
2
2
2
Underground
2
Owned
16-30
Central Air
N
Y
Stucco/Plaster
Heat Pump
N
Open
$3,209.86 (2024)
Y
PSCC
668
Ne
Owned
404
Restrict
Andrejs Management Inc.
6
Y
Y
Y
$1072.99
Car Wash, Exercise Room, Guest Suites, Gym, Party/Meeting Room, Visitor Parking